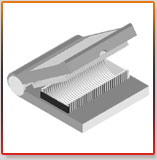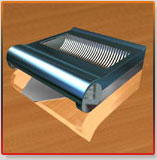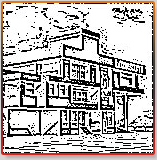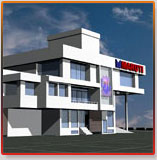- DP connects
organizations of all kinds with
the world's leading CAD Experts. - Our Clients :



-
We are a member of :


2D to 3D Conversion
Design Presentation offers professional 2D to 3D conversion, 2D drafting services, 3D modeling and scan to 2D/3D modeling. We provide high quality, cost-effective and customized solutions for all of your 2D to 3D conversion needs.WHAT IS 2D to 3D CONVERSION?
A simple or 2D image doesn’t attract much attention, but the third dimension tends to make an impression. That's why they are used so successfully and effectively in advertising and entertainment to attract viewers. 3D advertisements are more memorable than ordinary flat ones. Highly realistic 3D images are an art form, and Design Presentation's experienced designers are experts at 2D to 3D transformation.2D to 3D CAD Conversion Services
Using a proprietary process, our creative team can add depth with realistic roundness on an otherwise flat 2D image. After the 2D to 3D CAD conversion, these images can be used for stereo viewing in various forms: anaglyphs, slides, polarized stereo presentations, view-masters, etc.2D to 3D Conversion (Portfolio Samples)
 |
 |
A 2D image doesn’t attract much attention, but the third dimension tends to make an impression. That's why they are used so successfully in advertising and entertainment.
 |
 |
A 2D image doesn’t attract much attention, but the third dimension tends to make an impression. That's why they are used so successfully in advertising and entertainment.
We provide modeling services for customers moving from the 2D to the 3D world. We can assist you in re-creating hi-quality, detailed, true three-dimensional model of your mechanical part from your old 2D drawing. We provide 2D CAD drafting for all aspects of mechanical and engineering building services including electrical, mechanical, civil, architectural, plumbing and HVAC. Our 2D to 3D conversion services deal with all phases of your project from tender submission, comment, and construction to as-fitted/record status. We provide MicroStation conversions to and from AutoCAD for all types of layout, outline, and building service drawings. We also convert scan or velum drawings, complete with imperial to metric conversions to bring your drawings up to date with your specified CAD application and CAD standards.
We also offer complete scan-to-CAD, 2D to 3D conversions and CAD drafting services at competitive prices with the precision and quality that you expect. You can upgrade your CAD system to 3D solid modeling with our 2D to 3D conversion services. Our 2D to 3D conversion service assists you in converting older drawings into 3D solid models. Models are available in a number of common native and generic file formats. Manual drawings or electronic drawings in AutoCAD format can be converted to Catia, SolidWorks, Pro-E, or IronCAD solid models. Drawings, photographs and paintings make excellent subjects for a 3D drafting. Our capabilities include the ability to produce native CAD formats that are compatible with most CAD systems.
Design presentation can convert your existing scan copies into any electronic CAD format. The scan copy drawings are 100% manually drafted into CAD to match the original sheets exactly. All CAD formats are drafted at full-scale, dimensionally accurate and 100% line connections with AIA layering (AIA Standards - American Institute of Architects) or a layering system of your choice.
Our extensive skill base and production capabilities allow us to execute 3D projects using a range of software/applications. We utilize the latest standards and techniques in 2D to 3D conversions to develop your CAD projects. Having your original documents converted in 3D to CAD enables you to store your files in a more organized and efficient manner, giving you greater flexibility and increasing productivity. We have skilled draftsmen working under domain experts (to ensure consistency and quality).
The advantages of using our 2D to 3D conversion services are:
and centerlines, etc.
3D gives images the added dimension and impact that prompts curiosity and attention. This translates to a boost in your sales. Email or fax us your requirement today.



