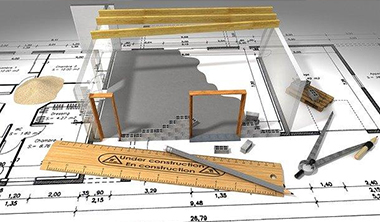Header
Get Free Auto-Vectorization – Try Now! A Cadroit Partner Company Client Login Home About Us Our Clients Our Team Portfolio
Get Free Auto-Vectorization – Try Now! A Cadroit Partner Company Client Login Home About Us Our Clients Our Team Portfolio
DP, the leader in CAD file conversion, is dedicated to helping you transform your images and scans into vectorized CAD

If you need a basic floor plan to help with remodeling or decorating, there are number of tools that can
You can make your own floor plans by using the free drawing tool below. First create the outer walls by
Mr. Saini is an architectural designer with a diploma in 3D designing. He has been working on design software since
Mr. Kashyap has been working on CAD-based projects since 2003. He is a certified mechanical draftsman. He has been working
Mr. Lokesh is a civil engineer. He has been working on CAD-based projects since 2004, creating 2D drawings and estimating
Mr. Sharma has been a CAD draftsman and designer since 2002 in water supply, sewerage systems, roads and drainage systems.
Mr. Bhoopathiraju has been designing CAD-based projects since 2000. He is a certified electrical engineer. He has been designing mainly
Able Software R2V combines automatic vectorizing technology with a menu-driven, graphical user interface in the Microsoft Windows environment. The software
Choose between Contour or Skeleton vectorization Thinning of scanned objects to improve smoothness Vectorize selected areas of a drawing or
Raster to Vector converter , which can high-speed convert raster bitmap into vector image.it supports such all kinds of image