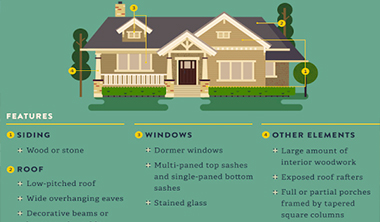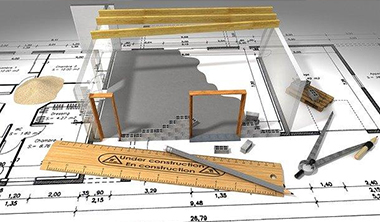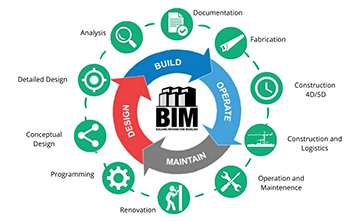
Things to Decide Before Developing Floor Plans
The floor plan of a home is a blue print that allows the owner of the house to see area-wise

The floor plan of a home is a blue print that allows the owner of the house to see area-wise
Floor plans have become an essential aid to the selling of properties, and Design Presentation is a leading provider of
Benefits of using Design Presentation are: 1. All sheets are drafted as full-scale, dimensionally accurate, layered (AIA or lite layering)

If you need a basic floor plan to help with remodeling or decorating, there are number of tools that can
You can make your own floor plans by using the free drawing tool below. First create the outer walls by
Design Presentation is a US-based leading provider of Evacuation Plans to Fortune 500 companies, government entities and thousands of small
Underfloor heating and cooling achieve indoor climate control using conduction, radiation and convection. The shape of the piping used to

BIM means Building Information Modeling and it is a process wherein the entire lifetime of a structure can be viewed,
Electrical drawings are technical drawings that show information about power, lighting, and communication for an engineering or architectural project. Electrical
A good home plan is a necessity for anyone looking to build or sell a home. If you are looking
Get A Quote ORDER NOW Vendor Registration How We Work CAD Support Services Floor Plans Learn More Renderings & Virtual