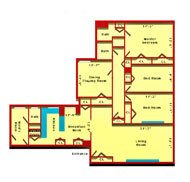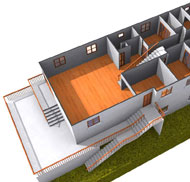-
DP connects
organizations of all kinds with
the world's leading CAD Experts. -
Our Clients :



-
We are a member of :


Floor Plans
Floor plans depict a relationship between rooms, spaces and other physical features at one level of a structure.Design Presentation specializes in the preparation of floor plans for builders and real estate agents.
|
||
|
|
|
|
|
|
|
|
|
|
|
|
|
|
|
|
|
|
|
|
|
|
|
|
|
|
|
|
|
|
Benefits of using Design Presentation are:
1. All sheets are drafted as full-scale, dimensionally accurate, layered (AIA or lite layering) and 100% line connections.
2. Sketches and drawings are drafted in a dimensionally accurate manner.
3. Floor plans can also be edge-matched to produce a composite file incorporated as required.
Contact us today for a free quote.





