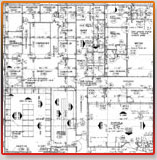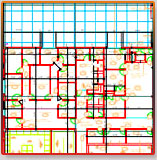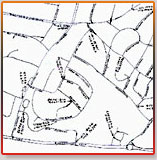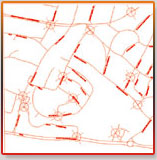-
DP connects
organizations of all kinds with
the world's leading CAD Experts. -
Our Clients :



-
We are a member of :


Scan to CAD Conversion
Do you want to quickly and easily digitize your scanned drawings into accurate DWG, DXF (DGN or any other CAD formats) for fast and efficient editing in CAD - without spending a fortune? Design Presentation is one of the leading companies in the world for digitization/ vectorization, a robust and comprehensive conversion solution that is suitable for every professional, commercial, industrial and scientific activity.Vectorization is the most powerful solution for digitizing vector data from image sources. Our competitively priced solution saves you money and time.
There are many advantages of our "Scan 2 CAD" Conversion:
• Resolution Independent: A vectorized image has no jaggedness, no loss in detail and can be printed at any
resolution.
• Size Independent: The image can be scaled up or down without any loss in image quality.
• Can be Updated or Partially Changed: A library can be maintained and can be upgraded or modified.
• Can be archived and stored for later use: The archive of the artwork can be used for literature, manuals, brochures,
newspapers, service bulletins and host of areas.
Sacn to CAD Conversion (Portfolio Samples)
| Input | Output | |
 |
 |
Sacn to CAD Conversion (Portfolio Samples)
| Input | Output | |
 |
 |
Design Presentation's digitization process works well with charts, drawings, maps and other similar images. We offer the following services:
• Both manual and automated (auto-vectorization) services.
• A unique platform for industry-oriented solutions and tools to get a perfect set of vector data.
• Architectural, civil, engineering, construction, electrical, mechanical CAD or GIS files, ready-to-use, created from raster
images, maps, blueprints etc.
The key advantages of our Scan2CAD service include:
• We normally create a drawing as a new file; the final output is editable and will be in DXF or DWG, DGN or any other
CAD formats
• Since we create a new file, we can create as many layers as you require. We generate separate layers for dimensions,
text, body, hidden lines, and centerlines, etc.
• Text is separated and has its own layer and is recognizable as text
• Dimensions are intact and are shown by a separate layer.
• High accuracy
• Cost effective hand-drawn conversions.
• Quick turn around, even on large jobs
• Feature Extraction
• Geo-coding of databases
• Local Area Planning (District Planning Maps, Census Maps, etc.)
• Photogrammetry
• Spatial Analysis and Modeling
• Utility Mapping
The converted drawings (using our Scan2CAD conversion process) are manually drawn with precision.
The CAD drawings are fully editable and contain:
• Accurate layer information
• Accurate text (editable)
• Accurate line types (editable)
• Associative dimensions (adjustable)
• Associative hatch patterns (editable)
• Symbols & blocks of standard components
• Title blocks (as per scale)
OUR WIDE RANGE OF FORMATS:
General:
Data Entry, Data Scrubbing, Digitization
AEC CAD:
File Conversion, Precision Redraw (manual vectorization), Tracing GIS: Data Attribution, DEM Data, Geo-referencing, Rubber-sheeting
Orthophoto:
Data Conflation, Feature Extraction, Orthophoto Rectification, Photo-grammetry
FORMATS SUPPORTED BY DESIGNPRESENTATION:
Images:
Design Presentation supports over 300 different image formats including IMG, JPEG, PCX, PDF, PICT, and TIFF
Media:
FTP, E-mail, CD-Rom, etc.
Vector:
ARC, BNA, CDF, CGM, CLP, CPS3, DGI, DLIS, DWG, DXF, FINDER, IES, LAS, LDF, LIS, MIF, SEGP1, SHP, ZMAP, etc.
Our digitizing services will also allow you to convert any logo or graphic to vector format. If you have an old logo, graphic or artwork that is hand drawn or scanned, it can be digitized. All we need from you is a scan or copy of the image to be digitized, just clear enough to see details. Our ideal mix of quality, consistency and competitive prices has led to long term relationships with customers. Our large infrastructure and experience allows us to provide highest quality of CAD services at amazing low prices.
We guarantee 99.99% accuracy in the final output.
| Architectural Drawings | Geological | Piping Drawings | |||
| Engineering Drawings | Outcrops | Profiles | |||
| Electrical Drawings | HVAC Drawings | Structural Drawings | |||
| Feature Extraction | Landscaping Drawing | Surveying/Benchmarking | |||
| Flood and/ or Soil Maps | Lease Boundaries | Tax Mapping | |||
| Flow Chart/ Process Diagrams | Mechanical Drawings | Topological Maps | |||
| Geographical Boundaries | Parcel Mapping | Watershed Maps | |||
| Photo-grammetry Services |
We use in-house software and techniques for de-speckling and de-skewing rasters. We use a heads-up manual redraw process for conversion to ensure dimensionally accurate CAD perfect output.
We have a large pool of Engineers and CAD Technicians who can produce high-end vectorized output from a raster format. The team is headed by qualified engineers with extensive experience. Our customers include the most prestigious names in engineering, large and small, throughout North America and Europe.
We craft our imaging services to address each client's specific needs, never force-fitting customers into a standardized framework. Having served a large number of clients worldwide, we are familiar with detailing procedures that are seldom captured by any purely software-based solution.
Contact us today for a free quote



